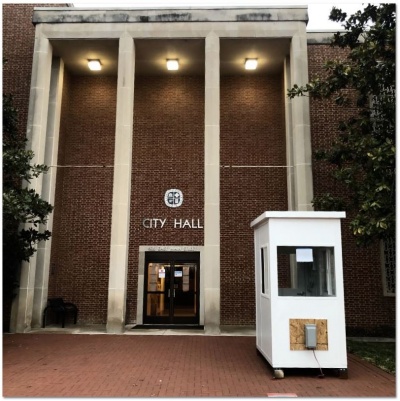Charlottesville City Hall
Coordinates:![]() 38°01′49″N 78°28′38″E / 38.030287°N -78.477252°W
The Charlottesville City Hall is currently located at 605 E Main Street, on the east end of the downtown mall. Charlottesville City Hall is located in Downtown Charlottesville at the east end of the pedestrian mall across from the Downtown Transit Center and Charlottesville Pavilion.
38°01′49″N 78°28′38″E / 38.030287°N -78.477252°W
The Charlottesville City Hall is currently located at 605 E Main Street, on the east end of the downtown mall. Charlottesville City Hall is located in Downtown Charlottesville at the east end of the pedestrian mall across from the Downtown Transit Center and Charlottesville Pavilion.
The building houses administrative offices for the City of Charlottesville, and is the location for City Council, Planning Commission, and other public meetings and hearings.
The building was designed by the local firm of Grigg, Wood and Browne. [1]
Since 1978, the basement floor has been the home of the Charlottesville Redevelopment and Housing Authority (CRHA). [2]
| This article is a stub. You can help cvillepedia by expanding it. |
New location
Soon after his arrival, City Manager Tarron Richardson indicated he wanted to study the feasibility of moving the city's administrative headquarters to a new building. This was announced at a City Council retreat in late July 2019. [3] A request for proposals was issued for the study in mid-October, but canceled two days later; the idea was not present in a draft capital budget presented on November 13, 2019. [4]
Council chambers
City Council Chambers is the meeting room in City Hall that the Charlottesville City Council uses for its regular meetings. It is on the south side of the building. In addition to the City Council meetings, many public events are held in Council Chambers.
Offices and Facilities located at city hall and their corresponding floors
| Floor | Service |
|---|---|
| Bsmt | Conference Room – Basement, Charlottesville Redevelopment and Housing Authority (CRHA). Entrance from Main Street via stairs or elevator down. |
| 1st | Treasurer, Treasurer – Customer Service Lobby, General Information, Payments of Fines, Fees, Utility Bills, & Taxes, Purchase of Dog License, Purchase of Zoning Parking Permits & Trash Decals, Utility Billing, Finance, Commissioner of Revenue Business Licenses, Meals and Personal Property Tax, Transient Occupancy Tax, Virginia Sale Tax and State income Tax, Real Estate Tax Relief for the Elderly and Disabled. Entrance from Main Street to Lobby Area. |
| 2nd | City Attorney, Human Resources (Job Applications), Conference Room – 2nd Floor, Clerk of City Council, City Manager & Communications Offices, City Council Chambers & Press Gallery, Community Development Block Grant (CDBG)/Housing, Economic Development, Neighborhood Development Services (NDS) - Engineering, Planning, Property Maintenance, Traffic Engineering, Zoning. Entrance from Main Street via stairs or elevator up. |
| 3rd | Commonwealth Attorney, Victim and Witness Assistance, Assessor. Entrance from Main Street via stairs or elevator up. |
History
Municipal Building-Police Headquarters (1887-1969)
Built in 1852 as a Farmer’s Bank, it was later the home of Thornley family before the Town of Charlottesville purchased it in 1887 for use as its municipal headquarters. It was torn down shortly after the opening of the new City Hall in 1969. Source: Albemarle Historical Society, 1999.
References
- ↑ Print: City Report Shows Wide Range in Expansion Costs, Ray McGrath, Daily Progress, Worrell Newspaper group September 4, 1978, Page .
- ↑ Print: Council Okays Bare Minimum, Ray McGrath, Daily Progress, Worrell Newspaper group September 6, 1978, Page .
- ↑ Web. Richardson details changes to city management, Nolan Stout, Daily Progress, Lee Enterprises, July 31, 2019, retrieved October 27, 2019.
- ↑ Web. Proposed capital plan abandons City Hall complex, Nolan Stout, Daily Progress, Lee Enterprises, November 13, 2019, retrieved November 15, 2019. Print. November 14, 2019 page A1.
| This article does not cite any references or sources. Please help improve this article by adding citations to reliable sources (ideally, using inline citations). Unsourced material may be challenged and removed. |





